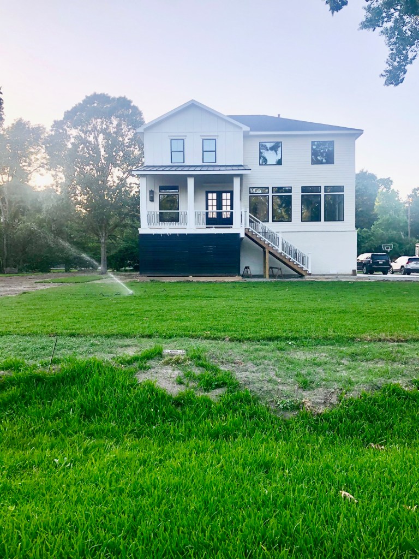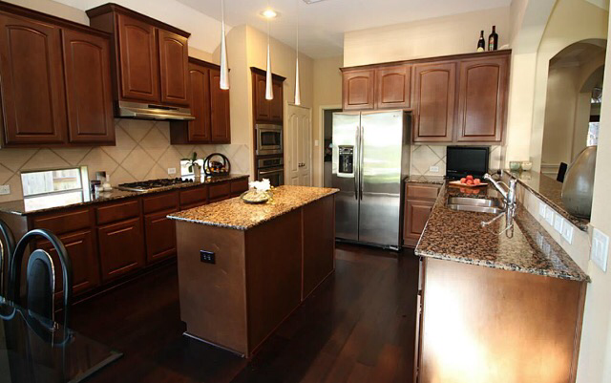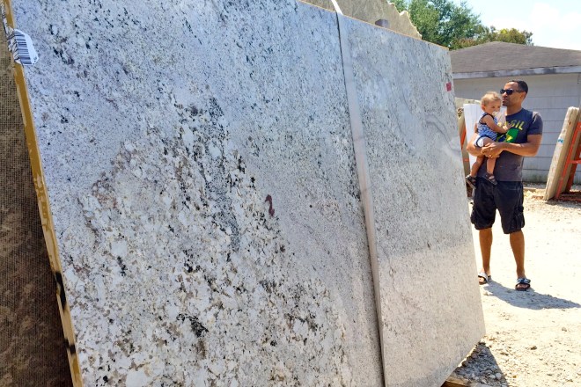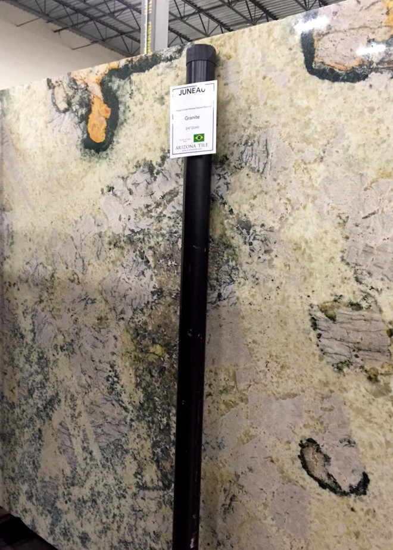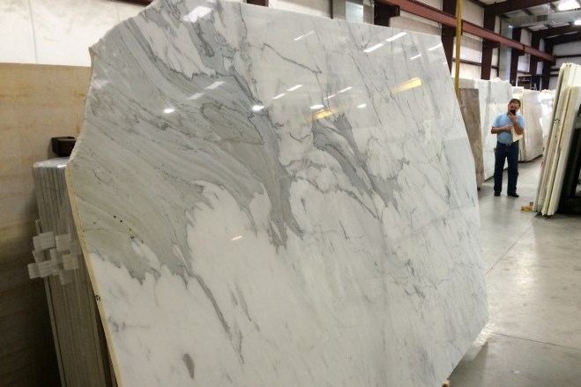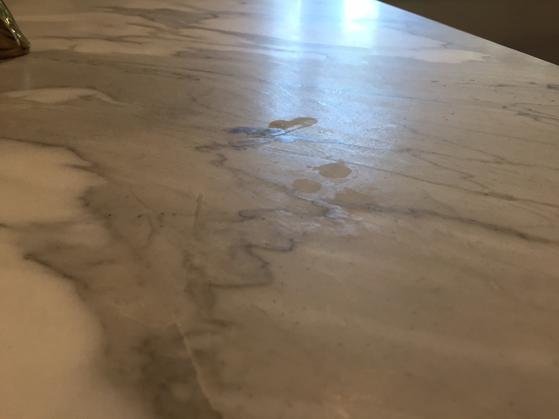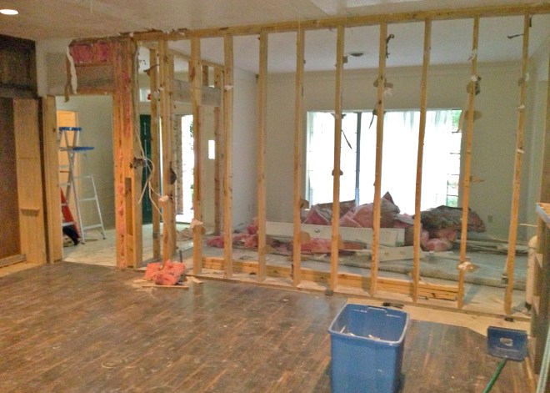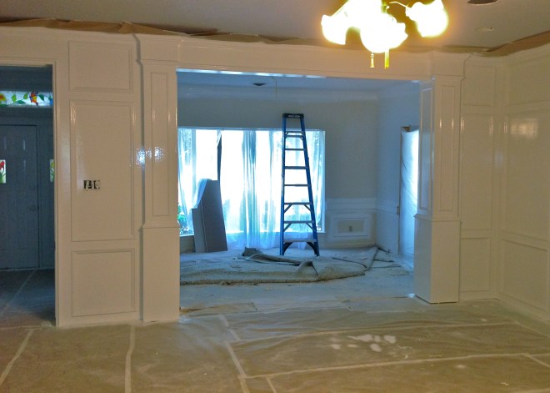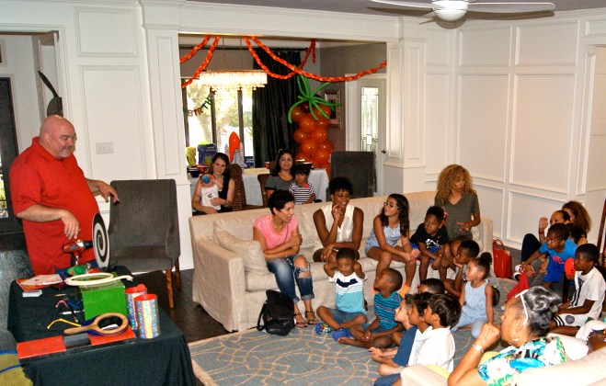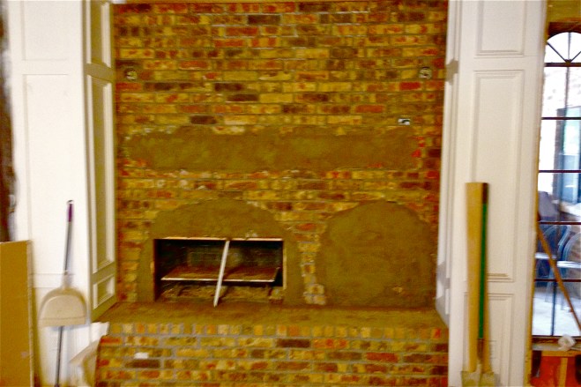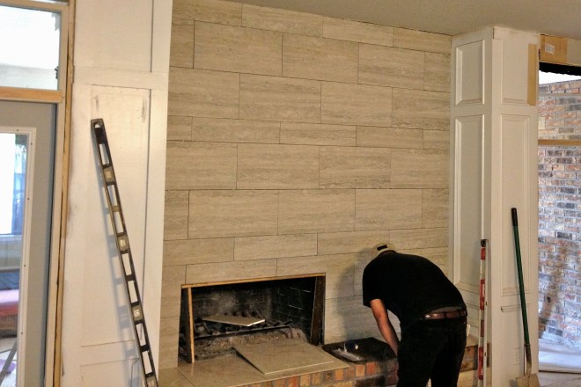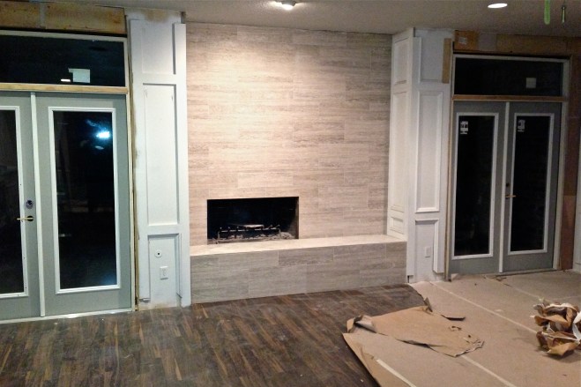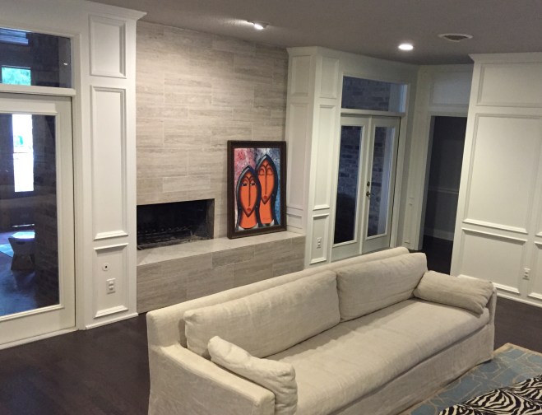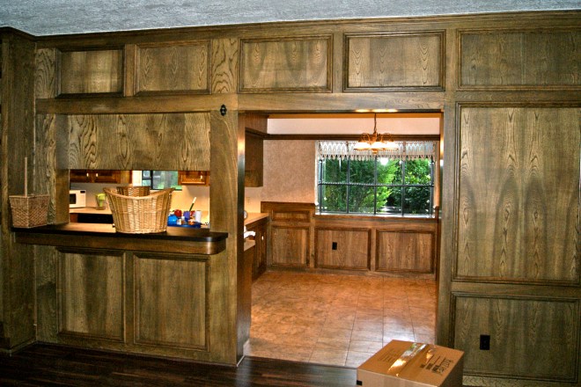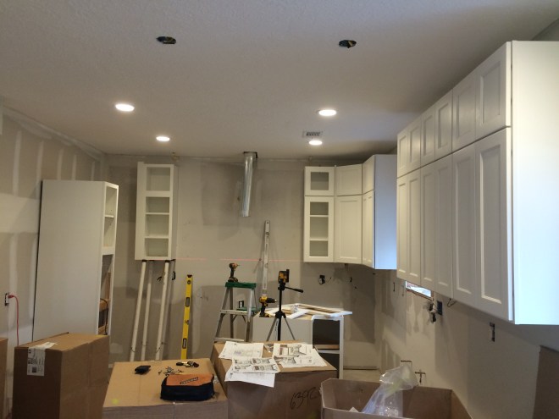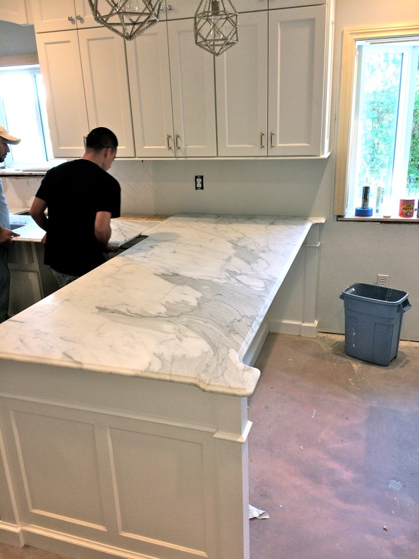I took a LONG break from blogging because I was busy. I also wanted to acquire a lot of content before sharing again. On Instagram I noticed a trend: People don’t appreciate progress pictures without a completion picture to go with it. Everyone loves a before and after! Although every person who accomplishes a huge goal understands that ALL the steps involved in making that dream a reality are just as important, it’s the completed work that other’s will acknowledge. No one cares to see the hustle; the hustle is for you, the finished product is what encourages others.
Soooo, here’s our “fit to occupy” new house. Actually, the stairs weren’t completed in this image, but you get the point.
I call it “fit to occupy” because it’s good enough to pass our city’s final inspection but we do have some much needed landscape work to do.
My intention is to add greenery around the front of the house and some large planters under the stairs. I couldn’t find actual pictures of plants that I’d like for my landscaping so this will have to do for imagery; courtesy of my power point skills 😉

I wanted to design and build my own house ever since I can remember. The last 6 years in remodeling and designing provided me the preparation to do this. My husband has owned investment properties for many years so he was much more prepared for this than I was, but he believed in my vision for this house. I’m very blessed to have a true partner in life and in business. Together we are very blessed to have the family and friends that we have. Our architect John Kaufman of Sierra Kaufman Architecture grew up with my husband. Their parents are best friends. John’s grandfather was a home builder and my husband’s grandfather was a painter. They worked together. Three generations later and this same family is still working together. My husband and I have designed and remodeled the homes of the two other Kaufman siblings (one of which is my husband’s best friend). I can’t help but laugh at the money that has circulated between us. This is what supporting each other looks like. This is what the real economy is about when you hire your friends, family and neighbors; you just redistribute the money just like that $50 dollar gift card that makes it’s way around your baby showers back to your friends baby showers… LOL.
We want to especially thank all of our past clients. Thank you for allowing us into your homes and trusting us to work for you. We have remodeled over 50 homes and even some commercial properties in the last 6 years…. That amount of work gave me the confidence to become a home builder (notice I said me, my husband is one of those people that always believes in himself no matter what, I’m sure he would have done this without my help but it wouldn’t have been as fabuloussss). Anyway, once you’ve done the work, trust that you’re ready to fly!
In my next posts I will start sharing our entire build process from the very beginning. I will also share how I decorate my new house if you’re not so interested in structural engineering and permitting!
We are now being asked almost daily, “Would you do it again?” Absolutely. After a LONG break. For now I’ll just blog about it all.
